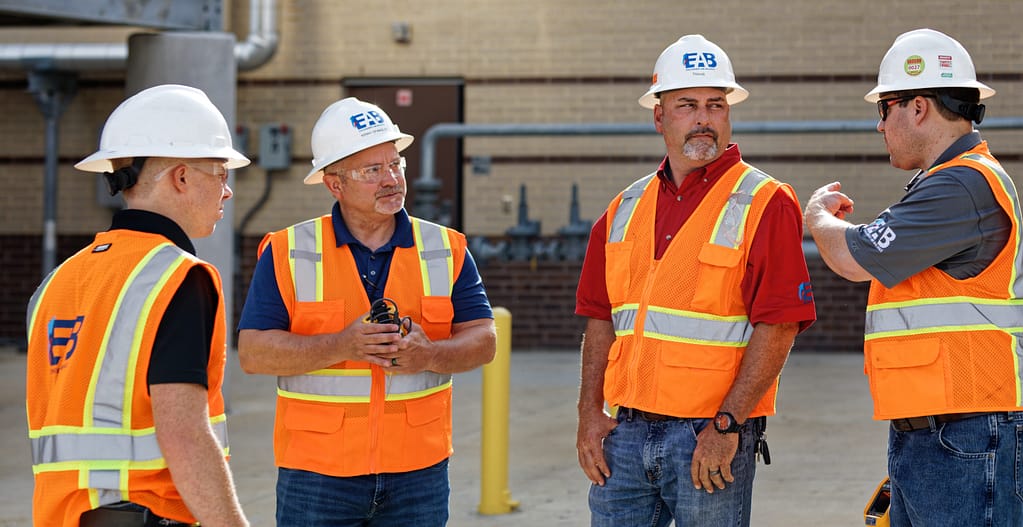
As Frisco ISD’s preferred TAB company since 2005, EAB was called upon to provide testing and balancing, as well as, building commissioning services for the new construction of Emerson High School. The project consists of a main building and an accompanying field house and concession building.
The main building contains classrooms and two gymnasiums for basketball, volleyball, and physical education classes. The main building has two floors across most of the building. These floors have Water Source Heat Pumps that supply conditioned air to the corridors and classrooms. The water used for the heat exchange is taken from the 27 geothermal wells that have been drilled across the main campus. Each Water Source Heat Pump was adjusted and tested to achieve design airflow and temperatures. Due to a lack of restriction in the systems tested, a large proportion of the heat pumps that were tested were found to be supplying a higher amount of air than was designed. With the direct drive heat pumps being adjusted to their low-speed settings, the engineer approved their operation at the noted conditions.
Many of the science classrooms have a fume hood as well as a smoke purge exhaust fan. The fume hoods were traversed and verified to have a consistent face velocity with the sash at the operating height of 18 inches. The smoke purge fans for these rooms are interlocked to the ISIMET panels, which when activated, will disable the water, electrical outlets, and natural gas to a given science lab.
The designated practice gym also functions as a reinforced storm shelter. In the need that the gym be used to house a large number of people there is an emergency fresh air ventilation system in place. A large exhaust fan will enable while motorized outside air dampers modulate open to increase the total amount of outside air being supplied to the space.
The field house is a one-story complex that has a locker room to accommodate boys’ and girls’ soccer, tennis, and football, and even includes an indoor practice field that allows for football or soccer practice during inclement weather. The field house has Water Source Heat Pumps located in the main corridor that supplies air to the individual and shared locker rooms as well as the respective coaching staff offices. The practice field area does not have any conditioned air from the Water Source Heat Pumps. There are two large ventilation fans that are interlocked with motorized outside air louvers to supply fresh air to the space, and in the cooler months the indoor field is heated by four ceiling mounted Gas Unit Heaters.
The concession building is a small stand-alone structure used for, you guessed it, all of the concession snacks! The concession stand has one Water Source Heat Pump, two exhaust fans serving the restrooms, and nine Unit Heaters to keep the bathrooms and vital plumbing from freezing in the winter months.
Building Commissioning Phase
EAB facilitated the commissioning process of the HVAC and lighting control systems. EAB reviewed the start-up documentation, developed, and performed pre-functional checks, and verified calibration and point integrity of all BAS points and sensors from the field to the operator’s graphical interface. During the Acceptance Phase of the Commissioning Process, EAB performed the Functional Performance Testing (FPTs).
Lighting for the building is provided by local wall switches, occupancy, or vacancy sensors. All classrooms with windows have photocells for daylight harvesting. Lighting for common areas such as corridors and restrooms are also controlled by occupancy sensors.
All exterior building lighting is controlled by the school district through the building automation system. Parking and pathway lighting are dimmed to 50% brightness during unoccupied hours and an occupancy sensor located at each light will increase the lights to full brightness upon sensing motion.
“Our commissioning and TAB team benefited the project with our attention to detail and experience with HVAC and Lighting Control systems used. We were able to identify issues early and track them until resolved. Our commissioning team held many meetings throughout the project that helped the overall MEP coordination including schedule discussions, issues discussions, owners training planning, and close-out tracking.” – Christopher Monday, EAB Cx Coordinator.
Project Completion
Christian Oakes, EAB Project Leader, comments on the success of the project:
“The work of our team at Frisco ISD’s Emerson High School project truly makes you feel the difference. The thoroughness of our team to get ahead of challenges, and our integrity to go above scope when adjustments need to be made in order to deliver an optimum operating facility makes our team stand out above the rest.”
