OPTIMUM OPERATING FACILITY
EAB is specifically trained, technically astute and responsive to the requirements of higher education facilities. Our team proudly serves many prestigious colleges and universities.
While having expert knowledge of complex buildings and systems, EAB provides total system balancing, building commissioning services, and critical environment certification services throughout the campus. From research laboratories and student centers to dormitories and athletic facilities, EAB has the capabilities and experience to review and measure all aspects of building performance.
At EAB, our team is dedicated to ensuring comfort and safety at every level. We work to find solutions that meet your unique needs, while planning projects to maximize continued operations and campus activities.
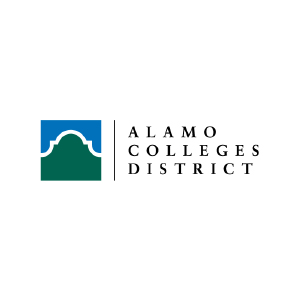
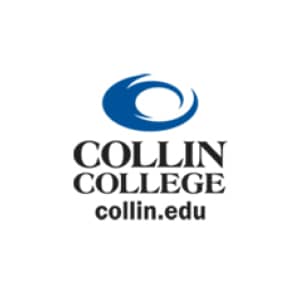
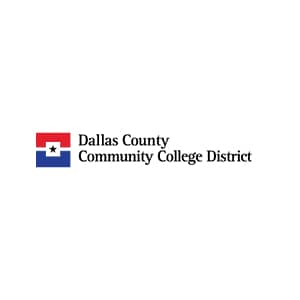
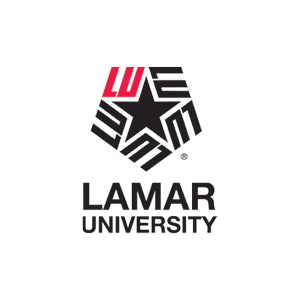
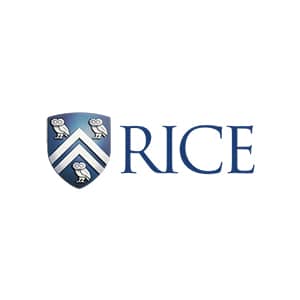
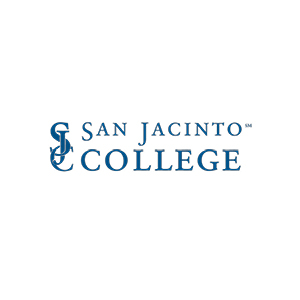

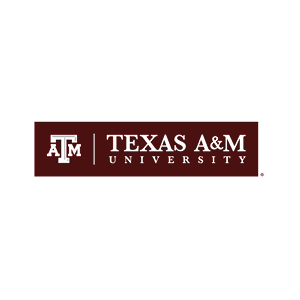
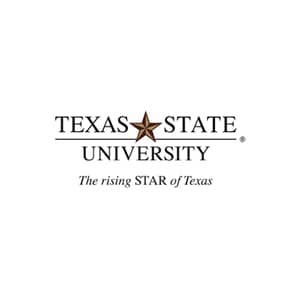
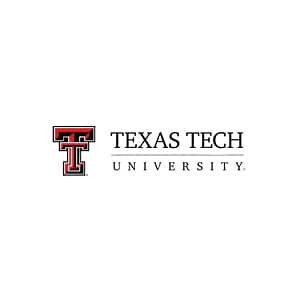
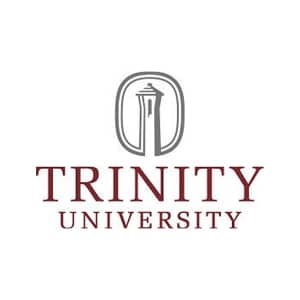

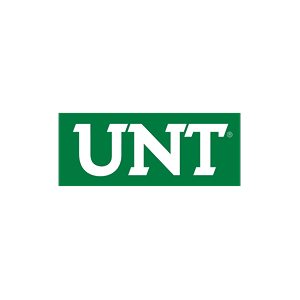
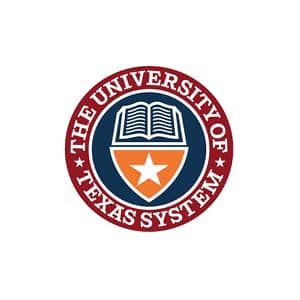
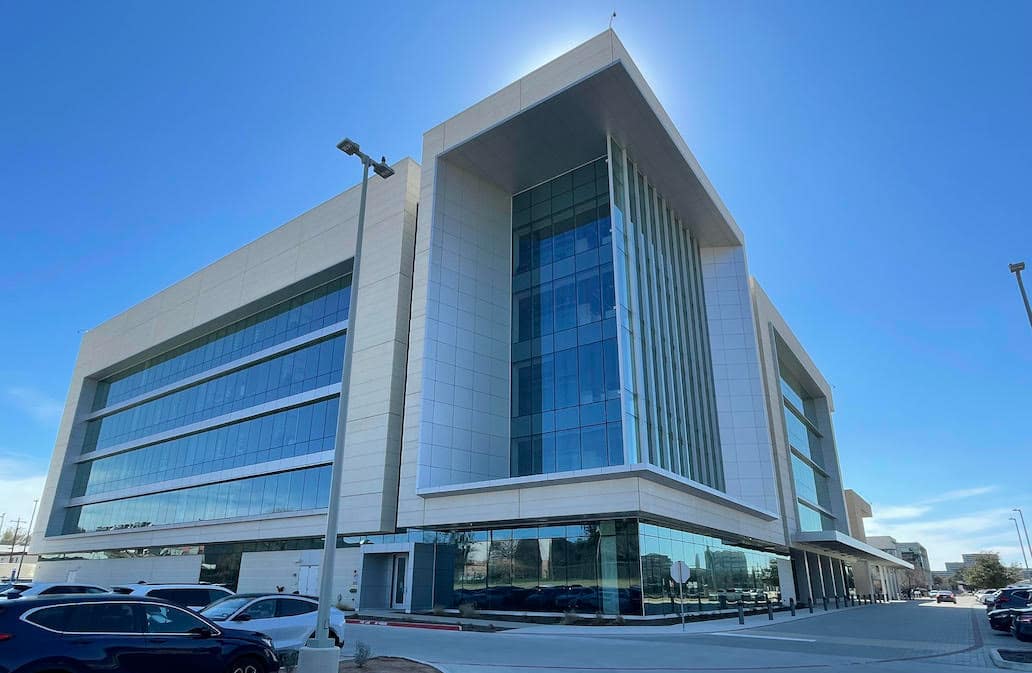 The Biomedical Engineering and Sciences Building at UT Southwestern Medical Center (UTSWMC) represents a significant milestone in collaborative educational environments and state-of-the-art laboratory facilities. This project, involving a 150,000 square-foot, five-story building, serves as a cutting-edge teaching lab for both UTSWMC and University of Texas at Dallas (UTD) students. Located on the East Campus of UTSWMC and designated as building “EA,” this facility is a testament to innovative design, sustainability, and technological advancement in the field of biomedical engineering and sciences.
The Biomedical Engineering and Sciences Building at UT Southwestern Medical Center (UTSWMC) represents a significant milestone in collaborative educational environments and state-of-the-art laboratory facilities. This project, involving a 150,000 square-foot, five-story building, serves as a cutting-edge teaching lab for both UTSWMC and University of Texas at Dallas (UTD) students. Located on the East Campus of UTSWMC and designated as building “EA,” this facility is a testament to innovative design, sustainability, and technological advancement in the field of biomedical engineering and sciences.
The HVAC system, a critical component of the building’s infrastructure, is designed to ensure optimal air quality and energy efficiency. It features two variable air volume air handling units with a capacity of 85,000 CFM each, serving the entire building. The lab exhaust system comprises four 40,000 CFM fans in a manifold configuration, enhanced by an energy recovery coil to maximize efficiency. Additionally, the building’s temperature control is supported by three 350-ton air-cooled chillers and four 1830 MBH boilers, ensuring a comfortable environment for students and faculty year-round.
A notable aspect of the project was the testing and balancing (TAB) scope, which covered a diverse array of teaching labs equipped with fume hoods and snorkels. The project also included the balance and verification of the domestic hot water return system, further emphasizing the detailed and comprehensive approach to the building’s functionality.
This project marked the inaugural use of a new version of the Siemens DXR control system and Desigo control graphics on the UTSWMC campus. The introduction of these advanced systems required a collaborative effort among our TAB team, the Commissioning (Cx) team, the control contractor, and the owner to address the challenges associated with implementing new technology. Through proactive engagement and expertise, the teams navigated the complexities of the new control systems, ensuring they met the owner’s expectations and the end users’ needs.
A pivotal aspect of the project’s success was the early identification of concerns related to equipment selection and control concepts. This preemptive approach allowed for timely resolutions, minimizing potential impacts on the project schedule. EAB’s foresight and collaborative problem-solving played a crucial role in maintaining the project timeline and ensuring the building’s systems were optimized for performance and reliability.
The completion of the Biomedical Engineering and Sciences Building at UT Southwestern Medical Center stands as a beacon of innovation, collaboration, and technical excellence. This facility not only enhances the educational landscape for UTSWMC and UTD students but also sets new standards for laboratory design and environmental sustainability. Through diligent planning, technological innovation, and a commitment to excellence, the project team overcame challenges and delivered a facility that will contribute to the advancement of biomedical engineering and sciences for years to come. This project underscores the importance of early engagement, teamwork, and the willingness to embrace new technologies in achieving success in complex, high-stakes environments.
 Biomedical Engineering and Sciences Building at UTSWMC
Biomedical Engineering and Sciences Building at UTSWMCThe Biomedical Engineering and Sciences Building at UT Southwestern Medical Center (UTSWMC) represents a significant milestone in collaborative educational environments and state-of-the-art laboratory facilities. This project, involving a 150,000 square-foot, five-story building, serves as a cutting-edge teaching lab for both UTSWMC and University of Texas at Dallas (UTD) students. Located on the East Campus of UTSWMC and designated as building “EA,” this facility is a testament to innovative design, sustainability, and technological advancement in the field of biomedical engineering and sciences.
The HVAC system, a critical component of the building’s infrastructure, is designed to ensure optimal air quality and energy efficiency. It features two variable air volume air handling units with a capacity of 85,000 CFM each, serving the entire building. The lab exhaust system comprises four 40,000 CFM fans in a manifold configuration, enhanced by an energy recovery coil to maximize efficiency. Additionally, the building’s temperature control is supported by three 350-ton air-cooled chillers and four 1830 MBH boilers, ensuring a comfortable environment for students and faculty year-round.
A notable aspect of the project was the testing and balancing (TAB) scope, which covered a diverse array of teaching labs equipped with fume hoods and snorkels. The project also included the balance and verification of the domestic hot water return system, further emphasizing the detailed and comprehensive approach to the building’s functionality.
This project marked the inaugural use of a new version of the Siemens DXR control system and Desigo control graphics on the UTSWMC campus. The introduction of these advanced systems required a collaborative effort among our TAB team, the Commissioning (Cx) team, the control contractor, and the owner to address the challenges associated with implementing new technology. Through proactive engagement and expertise, the teams navigated the complexities of the new control systems, ensuring they met the owner’s expectations and the end users’ needs.
A pivotal aspect of the project’s success was the early identification of concerns related to equipment selection and control concepts. This preemptive approach allowed for timely resolutions, minimizing potential impacts on the project schedule. EAB’s foresight and collaborative problem-solving played a crucial role in maintaining the project timeline and ensuring the building’s systems were optimized for performance and reliability.
The completion of the Biomedical Engineering and Sciences Building at UT Southwestern Medical Center stands as a beacon of innovation, collaboration, and technical excellence. This facility not only enhances the educational landscape for UTSWMC and UTD students but also sets new standards for laboratory design and environmental sustainability. Through diligent planning, technological innovation, and a commitment to excellence, the project team overcame challenges and delivered a facility that will contribute to the advancement of biomedical engineering and sciences for years to come. This project underscores the importance of early engagement, teamwork, and the willingness to embrace new technologies in achieving success in complex, high-stakes environments.
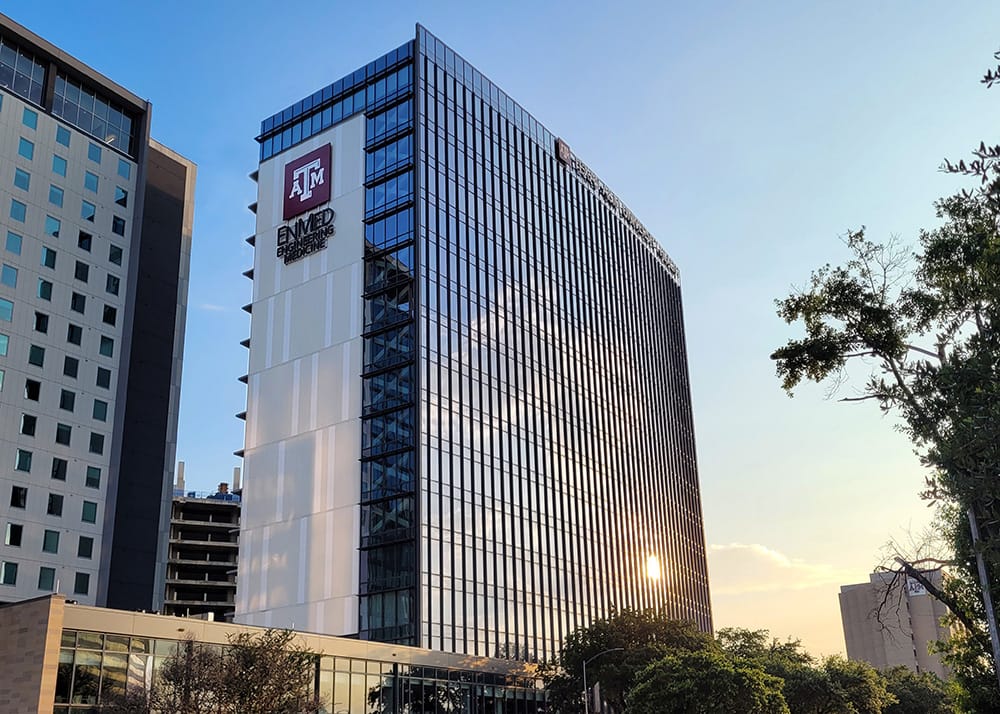 The construction of the Texas A&M University Engineering Medicine Building, situated in the Texas Medical Center in Houston, Texas, involved a comprehensive renovation of an existing 18-story structure and an adjacent bank building. With a total budget of $145 million, the project aimed to create a cutting-edge facility that promotes interdisciplinary collaboration and innovation with ample space for specialized laboratories, research facilities, classrooms, collaborative workspaces, and administrative offices. Engineered Air Balance provided Total System Balancing on the project.
The construction of the Texas A&M University Engineering Medicine Building, situated in the Texas Medical Center in Houston, Texas, involved a comprehensive renovation of an existing 18-story structure and an adjacent bank building. With a total budget of $145 million, the project aimed to create a cutting-edge facility that promotes interdisciplinary collaboration and innovation with ample space for specialized laboratories, research facilities, classrooms, collaborative workspaces, and administrative offices. Engineered Air Balance provided Total System Balancing on the project.
In the early stages of the project, a significant hurdle emerged with the declaration of COVID-19 as a public health emergency in Houston. While we have grown accustomed to social distancing and mask requirements in 2022, it took some time to adjust initially. Coordination meetings, previously conducted in person within the construction trailer, had to transition to virtual platforms like Microsoft Teams. Furthermore, remote work became necessary for some members of the construction team, posing challenges in coordinating schedules and resolving issues efficiently.
In addition to face masks, the general contractor implemented a requirement that restricted elevator occupancy to a maximum of four people at a time, including the operator. Since construction elevators are already prone to potential delays and inefficiencies on large projects, the new social distancing measures meant that several hours were potentially dedicated each day to waiting for the elevator in this 18-story building.
To navigate these challenges, teamwork and communication became paramount. Extra coordination between EAB and our construction partners was crucial to ensure the efficient completion of our scope of work. Prior to commencing work with the general contractor and subcontractors, meticulous inspections of systems and floors were conducted to ensure equipment functionality.
In situations where face-to-face meetings were not possible, we relied on visual aids such as pictures and videos to promptly address deficiencies. Despite the hurdles imposed by COVID-19, we made extraordinary efforts to overcome these obstacles, ensuring the timely completion of our TAB scope and even finishing ahead of schedule. As a team, we remained focused on our goal of delivering a high-quality product, persevering through the additional challenges we encountered each day.
The building from Floors 2 to 18 relied on a comprehensive system of headered AHUs located on Levels 5 and 13, supplying air to the entire structure. While only half of the building was constructed, with the remaining space reserved for future tenant buildout, we collaborated closely with the controls contractor to make adjustments to equipment startup sequences and modify floor airflow offsets. These measures were necessary to achieve proper pressurization on each floor and throughout the building. Given that the equipment was designed for future use, we conducted multiple tests to ensure that the AHUs could meet both current and future airflow requirements for the building.
The renovation of The Texas A&M University Engineering Medicine Building stands as a testament to the commitment of Texas A&M University and its partners in advancing interdisciplinary education and research in the dynamic field of engineering and medicine. With its strategic location in the Texas Medical Center, this renovated facility serves as a hub of innovation and collaboration, facilitating groundbreaking discoveries and fostering the development of future leaders in these fields. Engineered Air Balance was proud to deliver an optimum operating system for Texas A&M.
 The Texas A&M University Engineering Medicine Building
The Texas A&M University Engineering Medicine BuildingThe construction of The Texas A&M University Engineering Medicine Building, situated in the Texas Medical Center in Houston, Texas, involved a comprehensive renovation of an existing 18-story structure and an adjacent bank building. With a total budget of $145 million, the project aimed to create a cutting-edge facility that promotes interdisciplinary collaboration and innovation with ample space for specialized laboratories, research facilities, classrooms, collaborative workspaces, and administrative offices. Engineered Air Balance provided Total System Balancing on the project.
In the early stages of the project, a significant hurdle emerged with the declaration of COVID-19 as a public health emergency in Houston. While we have grown accustomed to social distancing and mask requirements in 2022, it took some time to adjust initially. Coordination meetings, previously conducted in person within the construction trailer, had to transition to virtual platforms like Microsoft Teams. Furthermore, remote work became necessary for some members of the construction team, posing challenges in coordinating schedules and resolving issues efficiently.
In addition to face masks, the general contractor implemented a requirement that restricted elevator occupancy to a maximum of four people at a time, including the operator. Since construction elevators are already prone to potential delays and inefficiencies on large projects, the new social distancing measures meant that several hours were potentially dedicated each day to waiting for the elevator in this 18-story building.
To navigate these challenges, teamwork and communication became paramount. Extra coordination between EAB and our construction partners was crucial to ensure the efficient completion of our scope of work. Prior to commencing work with the general contractor and subcontractors, meticulous inspections of systems and floors were conducted to ensure equipment functionality.
In situations where face-to-face meetings were not possible, we relied on visual aids such as pictures and videos to promptly address deficiencies. Despite the hurdles imposed by COVID-19, we made extraordinary efforts to overcome these obstacles, ensuring the timely completion of our TAB scope and even finishing ahead of schedule. As a team, we remained focused on our goal of delivering a high-quality product, persevering through the additional challenges we encountered each day.
The building from Floors 2 to 18 relied on a comprehensive system of headered AHUs located on Levels 5 and 13, supplying air to the entire structure. While only half of the building was constructed, with the remaining space reserved for future tenant buildout, we collaborated closely with the controls contractor to make adjustments to equipment startup sequences and modify floor airflow offsets. These measures were necessary to achieve proper pressurization on each floor and throughout the building. Given that the equipment was designed for future use, we conducted multiple tests to ensure that the AHUs could meet both current and future airflow requirements for the building.
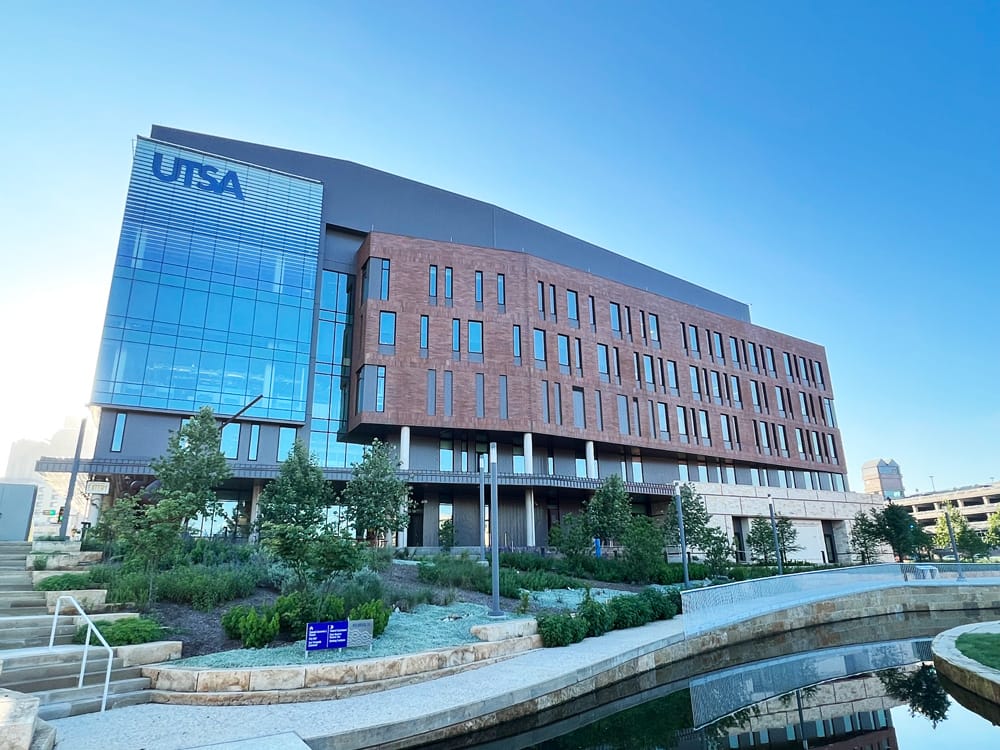
EAB facilitated the entire LEED Enhanced Commissioning process from the design phase through the project acceptance phase.
Engineered EAB’s commissioning team assisted during the design process by providing commentary to the design team to mitigate issues that could arise later in the project. Additionally, EAB reviewed the submittal documentation and developed system verification checklists for use later in the commissioning process.
During the acceptance phase of the project, EAB’s commissioning team performed Functional Performance Testing and Integrated Systems Testing on the mechanical, electrical, plumbing, and life safety systems for the entire facility. Over the course of our testing, our team discovered the lighting control operation in several rooms did not meet the design intent. Additionally, our team discovered the air handling unit control system operation did not match the design documentation. The issues found during the acceptance phase testing were communicated to the project team. EAB verified all discovered issues were corrected to ensure the final condition of the facility met the design intent and owner requirements.
UTSA could feel the difference on this project because our team is committed to EAB’s core values of quality and consistency. Our team is dedicated to delivering an optimum operating facility on every project.
 UTSA – School of Data Science and National Security Collaboration Center
UTSA – School of Data Science and National Security Collaboration CenterEAB had the honor of partnering with the University of Texas at San Antonio on the new construction of the School of Data Science and National Security Collaboration Center. Located in downtown San Antonio, this 166,862 square-foot space is the first of its kind in the state of Texas. The space includes a working senior design lab, a learning center, a large 300-person multi-purpose room, computer labs, research spaces, staff offices, and classrooms.
EAB facilitated the entire LEED Enhanced Commissioning process from the design phase through the project acceptance phase.
EAB’s commissioning team assisted during the design process by providing commentary to the design team to mitigate issues that could arise later in the project. Additionally, EAB reviewed the submittal documentation and developed system verification checklists for use later in the commissioning process.
During the acceptance phase of the project, EAB’s commissioning team performed Functional Performance Testing and Integrated Systems Testing on the mechanical, electrical, plumbing, and life safety systems for the entire facility. Over the course of our testing, our team discovered the lighting control operation in several rooms did not meet the design intent. Additionally, our team discovered the air handling unit control system operation did not match the design documentation. The issues found during the acceptance phase testing were communicated to the project team. EAB verified all discovered issues were corrected to ensure the final condition of the facility met the design intent and owner requirements.
UTSA could feel the difference on this project because our team is committed to EAB’s core values of quality and consistency. Our team is dedicated to delivering an optimum operating facility on every project.
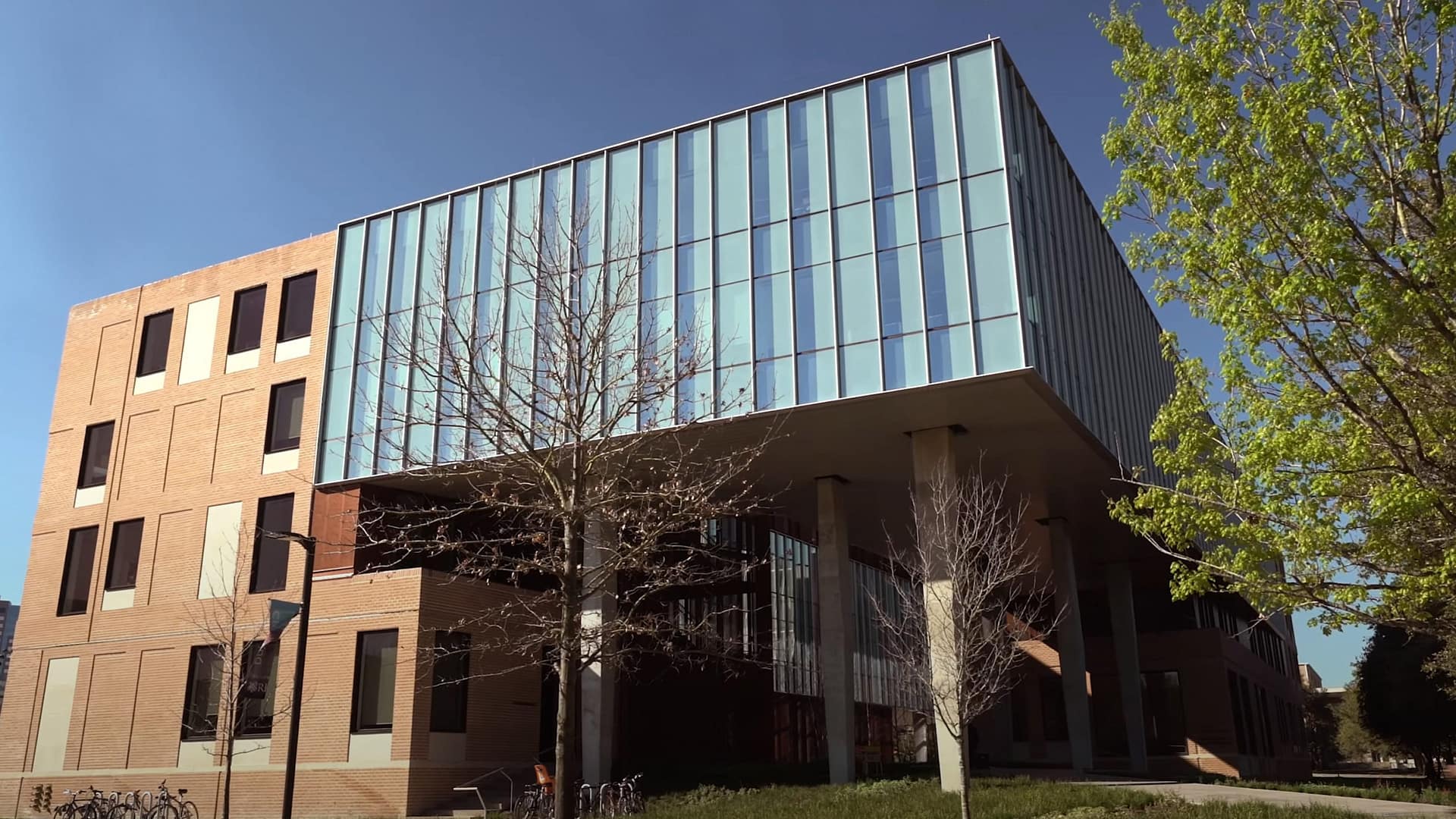
Our team was asked to work under an unusually short timeframe, which required close communication with the General Contractor, Owner and all trades involved. This particular job had large corrugated ceiling panels connected with screws, which inhibited access to the HVAC equipment for testing and balancing. In order to overcome this challenge, a constant line of communication and pre-scheduling was required.
From the onset of the project, EAB communicated and worked closely with the controls contractor to provide a control template specific to our client’s balancing needs. This template allowed EAB to perform our scope of work without negatively impacting the schedule. Without this communication, EAB would not have been able to start until the graphics were complete at the end of the project.
Our team provided Rice University with energy savings and delivered an optimum operating facility by ensuring that all aspects of the HVAC systems were meticulously evaluated to provide comfort for all occupants, while protecting the building for years to come.
 Kraft Hall for Social Sciences – Rice University
Kraft Hall for Social Sciences – Rice UniversityEAB provided complete Testing and Balancing services for all HVAC related systems at Rice University’s Kraft Hall for Social Sciences, a 4-story, 78,000 square foot building.
Our team was asked to work under an unusually short timeframe, which required close communication with the General Contractor, Owner and all trades involved. This particular job had large corrugated ceiling panels connected with screws, which inhibited access to the HVAC equipment for testing and balancing. In order to overcome this challenge, a constant line of communication and pre-scheduling was required.
From the onset of the project, EAB communicated and worked closely with the controls contractor to provide a control template specific to our client’s balancing needs. This template allowed EAB to perform our scope of work without negatively impacting the schedule. Without this communication, EAB would not have been able to start until the graphics were complete at the end of the project.
Our team provided Rice University with energy savings and delivered an optimum operating facility by ensuring that all aspects of the HVAC systems were meticulously evaluated to provide comfort for all occupants, while protecting the building for years to come.
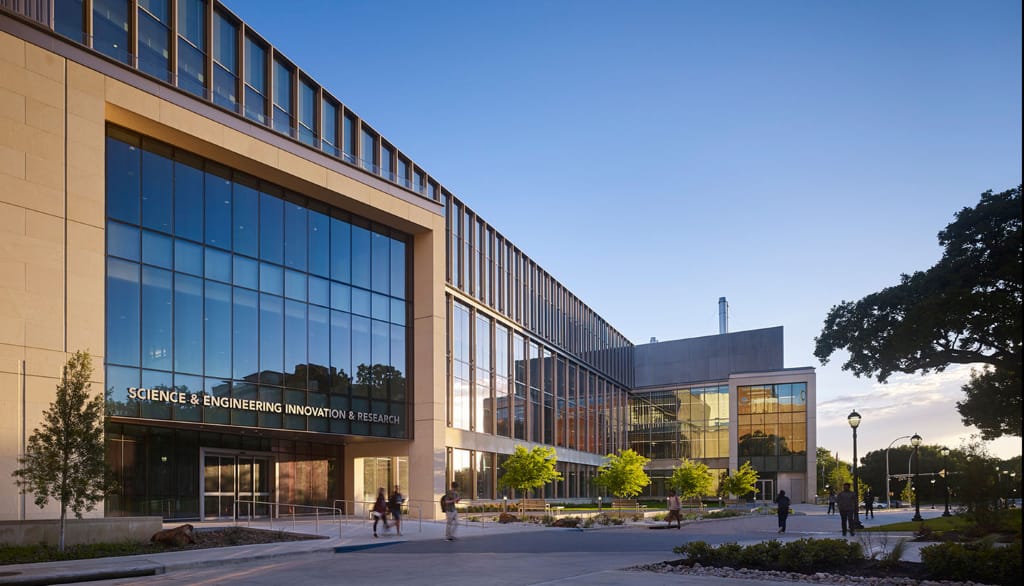
EAB performed the testing, adjusting, and balancing of the heating, ventilating, air conditioning, and unique hydronic systems which included chilled beams. We performed and witnessed HVAC pre-functional testing and performed point and sensor calibration verification of all BAS points and sensors from the field to the operator’s graphical interface.
Working with chilled beams and Phoenix air valves, with significant lab tracking requirements, for the first time was a challenge for some project team members. As a result, it was important for EAB senior team leaders to provide ongoing guidance to support our field team to ensure all specifications were met, demonstrating our commitment to the university, our core values and our team members.
In the end, EAB delivered an optimum operating facility that according to the university staff is “the most trouble-free and efficient operating building on campus.”
 Science & Engineering Innovation & Research Building – University of Texas at Arlington
Science & Engineering Innovation & Research Building – University of Texas at ArlingtonEAB had the opportunity to work with the University of Texas at Arlington in their new Science and Engineering Innovation and Research Building, a 5-story, state-of-the-art teaching and research space dedicated to advancing health-science, and society’s understanding of today’s most pressing health issues. This facility contains four lecture halls, study areas, conference rooms, and labs.
EAB performed the testing, adjusting, and balancing of the heating, ventilating, air conditioning, and unique hydronic systems which included chilled beams. We performed and witnessed HVAC pre-functional testing and performed point and sensor calibration verification of all BAS points and sensors from the field to the operator’s graphical interface.
Working with chilled beams and Phoenix air valves, with significant lab tracking requirements, for the first time was a challenge for some project team members. As a result, it was important for EAB senior team leaders to provide ongoing guidance to support our field team to ensure all specifications were met, demonstrating our commitment to the university, our core values and our team members.
In the end, EAB delivered an optimum operating facility that according to the university staff is “the most trouble-free and efficient operating building on campus.”
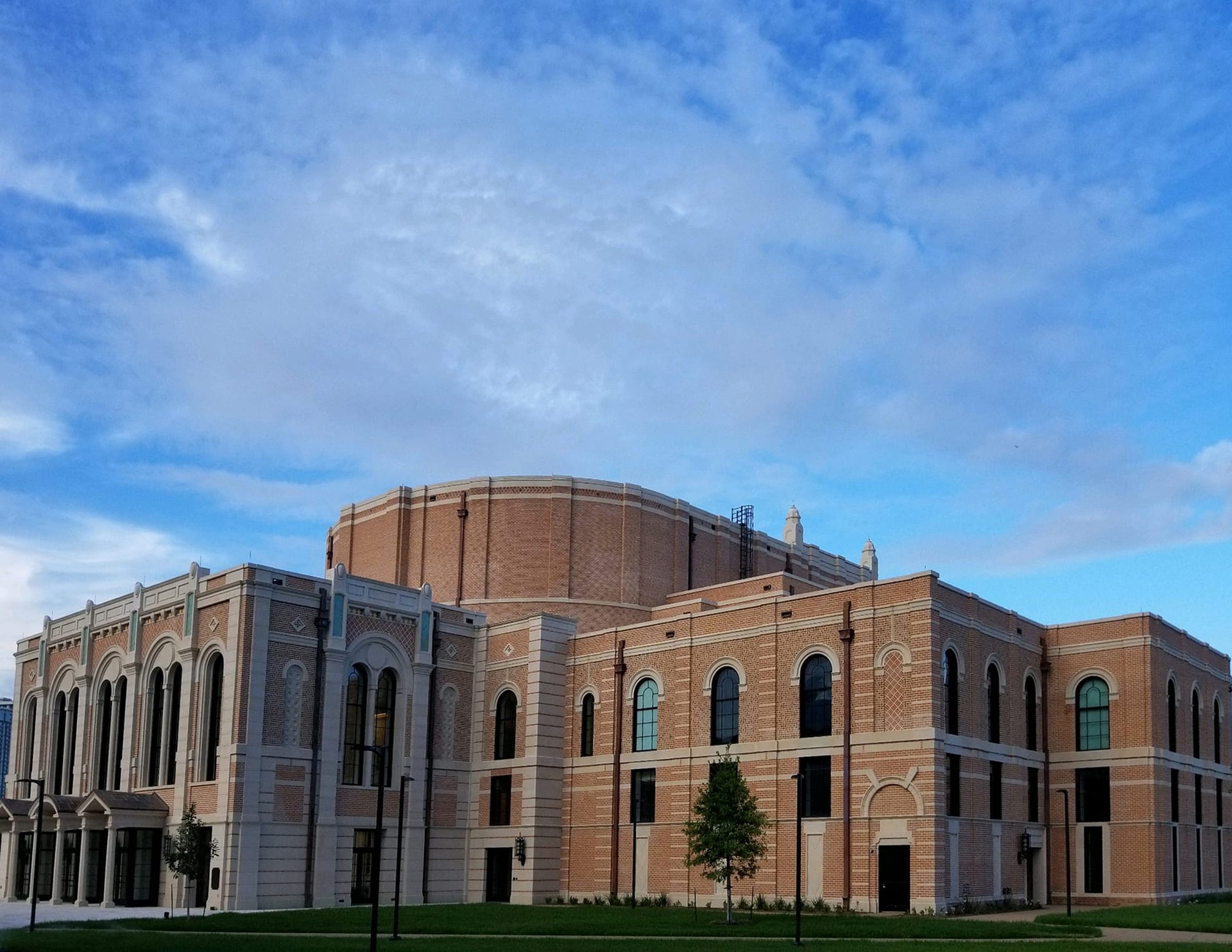
Because this is a performing arts center and the sound quality is of the upmost importance, EAB had some unique challenges. EAB was faced with balancing air handlers and terminal units, many without branch or individual balancing dampers. After testing and balancing the systems as-is, EAB verified areas by temperature and with the building empty, listening for potential noise to ensure the facility’s sound level requirements were met.
EAB ensured the client’s project would be a success by pretesting and balancing the high areas that were only available for testing during the early stages of the project. The high area ductwork and dampers were then covered with hard ceiling which prohibited access to the balancing dampers in the future. EAB returned after the areas were inaccessible to complete the balance of the units ensuring the proportion and design airflows were met.
 Brockman Music and Performing Arts Center – Rice University
Brockman Music and Performing Arts Center – Rice UniversityEAB worked alongside Rice University in the construction of the Brockman Music and Performing Arts Center, a 4-story, 84,000 square foot facility with a three-tiered, 600-seat, European-style opera theater and orchestra pit for 70 musicians. The building contains many classrooms, rehearsal rooms, dressing rooms and a scene shop.
Because this is a performing arts center and the sound quality is of the upmost importance, EAB had some unique challenges. EAB was faced with balancing air handlers and terminal units, many without branch or individual balancing dampers. After testing and balancing the systems as-is, EAB verified areas by temperature and with the building empty, listening for potential noise to ensure the facility’s sound level requirements were met.
EAB ensured the client’s project would be a success by pretesting and balancing the high areas that were only available for testing during the early stages of the project. The high area ductwork and dampers were then covered with hard ceiling which prohibited access to the balancing dampers in the future. EAB returned after the areas were inaccessible to complete the balance of the units ensuring the proportion and design airflows were met.
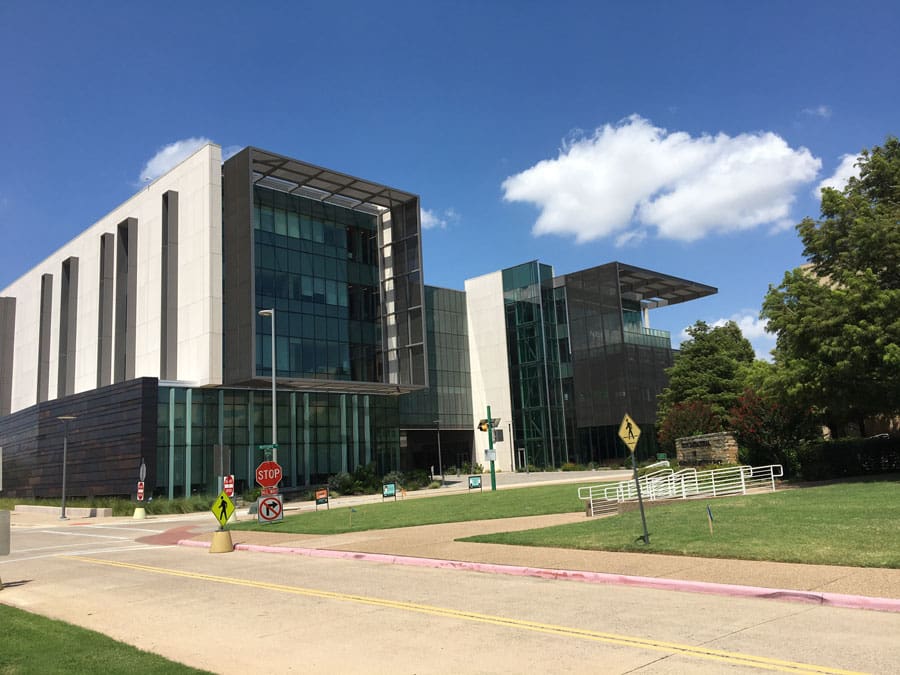
Engineered Air Balance’s scope was extensive and included reviewing design documents for balanceability, reviewing HVAC submittals, performing submittal VAV box testing, performing 10% VAV shipment testing, witnessing AHU leak and deflection testing, performing construction inspections, testing and balancing the HVAC systems, documenting HVAC Control Sensor Calibration, developing and performing HVAC Control Sequence verification, performing sound testing, verifying the operation of the domestic hot water system and assisting with building commissioning.
Unique to this building is the use of chilled beams in the laboratories. As a cost-saving measure, the air handling unit manufacturer utilized unitary sheet metal standards to build the rooftop mechanical room, in place of the standard cinder block mechanical room construction. While there were some challenges related to the construction of this innovative design, EAB delivered an optimum operating facility ahead of time and considerably under budget. The team at EAB credits the communication and teamwork of the entire construction team for the project’s success.
 The University of Texas Dallas Engineering Building
The University of Texas Dallas Engineering BuildingThe University of Texas Dallas Engineering building is a four-story, 208,000-square-foot mechanical engineering facility that provides a space for advanced research, teaching, and student learning. The building has a mix of wet and dry labs and supports three specialty research areas: energy, robotics, and nano-bio. Considered to be cutting-edge in design and function, it was awarded LEED Gold status and Lab of the Year Honors in 2019.
Engineered Air Balance’s scope was extensive and included reviewing design documents for balanceability, reviewing HVAC submittals, performing submittal VAV box testing, performing 10% VAV shipment testing, witnessing AHU leak and deflection testing, performing construction inspections, testing and balancing the HVAC systems, documenting HVAC Control Sensor Calibration, developing and performing HVAC Control Sequence verification, performing sound testing, verifying the operation of the domestic hot water system and assisting with building commissioning.
Unique to this building is the use of chilled beams in the laboratories. As a cost-saving measure, the air handling unit manufacturer utilized unitary sheet metal standards to build the rooftop mechanical room, in place of the standard cinder block mechanical room construction. While there were some challenges related to the construction of this innovative design, EAB delivered an optimum operating facility ahead of time and considerably under budget. The team at EAB credits the communication and teamwork of the entire construction team for the project’s success.
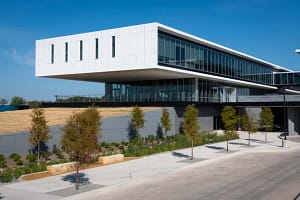
Engineered Air Balance provided Testing and Balancing Services on the project. The scope included testing variable volume AHU systems, miscellaneous ventilation equipment and a new central plant complete with pumps, chillers, cooling towers and boilers. Due to the timing of this project at the onset of the Covid-19 Pandemic, we were tasked with completing this project in an ever-changing environment. By prioritizing teamwork, flexibility, and communication we protected the on-site teams, complied with government regulations and restrictions, managed interruptions, and successfully met our deadlines under unprecedented conditions. As a trusted partner for over 30 years, Engineered Air Balance was proud to deliver another Optimum Operating Facility and support Collin College in delivering a brighter future for the students and community.

Engineered Air Balance provided Testing and Balancing Services on the project. The scope included testing variable volume AHU systems, miscellaneous ventilation equipment and a new central plant complete with pumps, chillers, cooling towers and boilers. Due to the timing of this project at the onset of the Covid-19 Pandemic, we were tasked with completing this project in an ever-changing environment. By prioritizing teamwork, flexibility, and communication we protected the on-site teams, complied with government regulations and restrictions, managed interruptions, and successfully met our deadlines under unprecedented conditions. As a trusted partner for over 30 years, Engineered Air Balance was proud to deliver another Optimum Operating Facility and support Collin College in delivering a brighter future for the students and community.
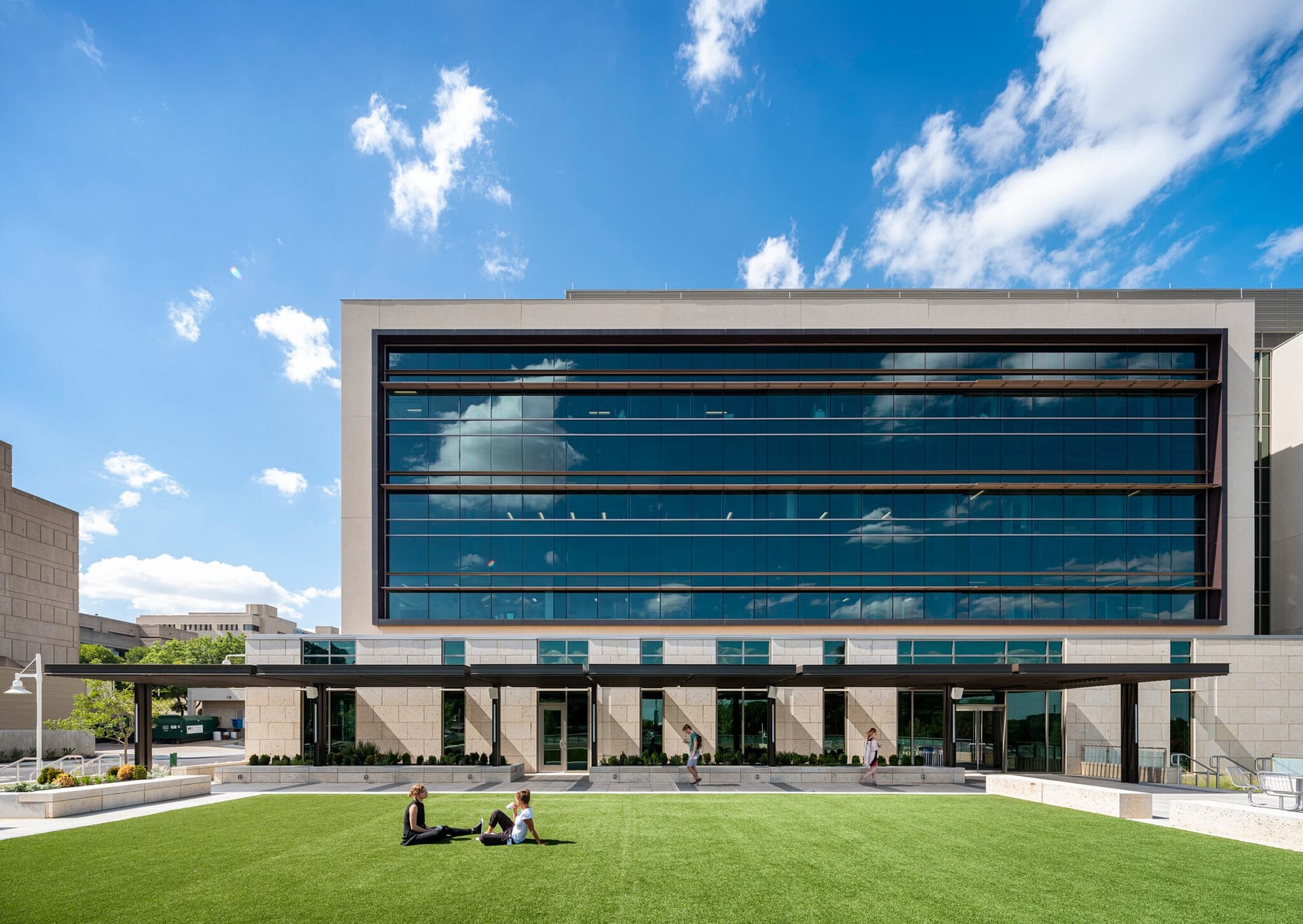
This 172,000 GSF, five-story facility provides research and teaching laboratories, flexible classrooms, multimedia learning, study lounges, seminar rooms, offices, and a café to one of the nation’s top 50 medical primary care schools. Faculty and administrative offices are also included in this building, with office suites, meeting rooms, and collaborative work areas.
Engineered Air Balance performed the IRB’s Total System Balance and Building Commissioning services. This project challenged our TAB and Commissioning teams due to the sheer amount of mechanical, electrical, and plumbing equipment within its walls. To compound the complexity, the UNT and TCU Health Departments merged after the project began. Due to this merger, some formerly designed lab spaces were transitioned to classrooms with plans to return to lab spaces. Our team was flexible and able to accommodate the necessary changes to ensure occupant comfort and an optimum operating facility, whether utilized as classrooms or laboratory spaces.
Engineered Air Balance facilitated the entire LEED Enhanced Commissioning process for the mechanical, electrical, and plumbing systems. EAB assisted in the design with commentary through the design process. In addition, our team reviewed the start-up documentation, developed and compiled system verification checklists, and verified the calibration and point integrity of all BAS points and sensors from the field to the operator’s graphical interface. During the Acceptance Phase of the Commissioning Process, EAB performed the Functional Performance Testing (FPTs), the Integrated Systems Testing of the lab ventilation controls, and the Integrated Systems Testing of the emergency power system for the entire facility.
 The Interdisciplinary Research Building at the University of North Texas Health Science Center
The Interdisciplinary Research Building at the University of North Texas Health Science CenterThe Interdisciplinary Research Building (IRB) at the University of North Texas Health Science Center was designed to support the growth of clinical and translational. The IRB is a catalyst for interprofessional education. It is home to associated training programs for the UNT System College of Pharmacy, the North Texas Eye Research Institute (NTERI), and the Texas Christian University / UNTHSC School of Medicine team-based research and learning.
This 172,000 GSF, five-story facility provides research and teaching laboratories, flexible classrooms, multimedia learning, study lounges, seminar rooms, offices, and a café to one of the nation’s top 50 medical primary care schools. Faculty and administrative offices are also included in this building, with office suites, meeting rooms, and collaborative work areas.
Engineered Air Balance performed the IRB’s Total System Balance and Building Commissioning services. This project challenged our TAB and Commissioning teams due to the sheer amount of mechanical, electrical, and plumbing equipment within its walls. To compound the complexity, the UNT and TCU Health Departments merged after the project began. Due to this merger, some formerly designed lab spaces were transitioned to classrooms with plans to return to lab spaces. Our team was flexible and able to accommodate the necessary changes to ensure occupant comfort and an optimum operating facility, whether utilized as classrooms or laboratory spaces.
Engineered Air Balance facilitated the entire LEED Enhanced Commissioning process for the mechanical, electrical, and plumbing systems. EAB assisted in the design with commentary through the design process. In addition, our team reviewed the start-up documentation, developed and compiled system verification checklists, and verified the calibration and point integrity of all BAS points and sensors from the field to the operator’s graphical interface. During the Acceptance Phase of the Commissioning Process, EAB performed the Functional Performance Testing (FPTs), the Integrated Systems Testing of the lab ventilation controls, and the Integrated Systems Testing of the emergency power system for the entire facility.
