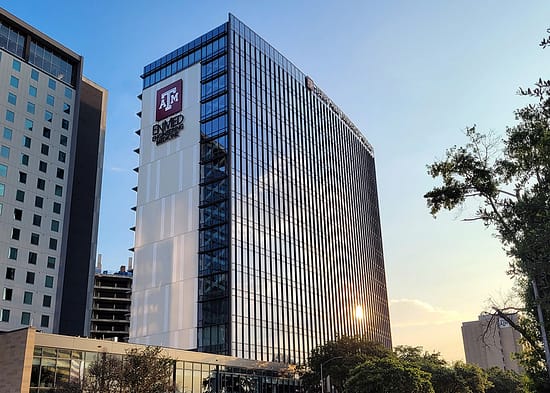 The construction of the Texas A&M University Engineering Medicine Building, situated in the Texas Medical Center in Houston, Texas, involved a comprehensive renovation of an existing 18-story structure and an adjacent bank building. With a total budget of $145 million, the project aimed to create a cutting-edge facility that promotes interdisciplinary collaboration and innovation with ample space for specialized laboratories, research facilities, classrooms, collaborative workspaces, and administrative offices. Engineered Air Balance provided Total System Balancing on the project.
The construction of the Texas A&M University Engineering Medicine Building, situated in the Texas Medical Center in Houston, Texas, involved a comprehensive renovation of an existing 18-story structure and an adjacent bank building. With a total budget of $145 million, the project aimed to create a cutting-edge facility that promotes interdisciplinary collaboration and innovation with ample space for specialized laboratories, research facilities, classrooms, collaborative workspaces, and administrative offices. Engineered Air Balance provided Total System Balancing on the project.
In the early stages of the project, a significant hurdle emerged with the declaration of COVID-19 as a public health emergency in Houston. While we have grown accustomed to social distancing and mask requirements in 2022, it took some time to adjust initially. Coordination meetings, previously conducted in person within the construction trailer, had to transition to virtual platforms like Microsoft Teams. Furthermore, remote work became necessary for some members of the construction team, posing challenges in coordinating schedules and resolving issues efficiently.
In addition to face masks, the general contractor implemented a requirement that restricted elevator occupancy to a maximum of four people at a time, including the operator. Since construction elevators are already prone to potential delays and inefficiencies on large projects, the new social distancing measures meant that several hours were potentially dedicated each day to waiting for the elevator in this 18-story building.
To navigate these challenges, teamwork and communication became paramount. Extra coordination between EAB and our construction partners was crucial to ensure the efficient completion of our scope of work. Prior to commencing work with the general contractor and subcontractors, meticulous inspections of systems and floors were conducted to ensure equipment functionality.
“As a team, we never lost sight of our goal to deliver an optimum operating system, no matter how many new obstacles we had to tackle due to the pandemic. Our team went the extra mile and finished our TAB scope on time, even ahead of schedule.” – Jimmy Pelezo, Field Operations Manager
In situations where face-to-face meetings were not possible, we relied on visual aids such as pictures and videos to promptly address deficiencies. Despite the hurdles imposed by COVID-19, we made extraordinary efforts to overcome these obstacles, ensuring the timely completion of our TAB scope and even finishing ahead of schedule. As a team, we remained focused on our goal of delivering a high-quality product, persevering through the additional challenges we encountered each day.
The building from Floors 2 to 18 relied on a comprehensive system of headered AHUs located on Levels 5 and 13, supplying air to the entire structure. While only half of the building was constructed, with the remaining space reserved for future tenant buildout, we collaborated closely with the controls contractor to make adjustments to equipment startup sequences and modify floor airflow offsets. These measures were necessary to achieve proper pressurization on each floor and throughout the building. Given that the equipment was designed for future use, we conducted multiple tests to ensure that the AHUs could meet both current and future airflow requirements for the building.
The renovation of The Texas A&M University Engineering Medicine Building stands as a testament to the commitment of Texas A&M University and its partners in advancing interdisciplinary education and research in the dynamic field of engineering and medicine. With its strategic location in the Texas Medical Center, this renovated facility serves as a hub of innovation and collaboration, facilitating groundbreaking discoveries and fostering the development of future leaders in these fields. Engineered Air Balance was proud to deliver an optimum operating system for Texas A&M.
